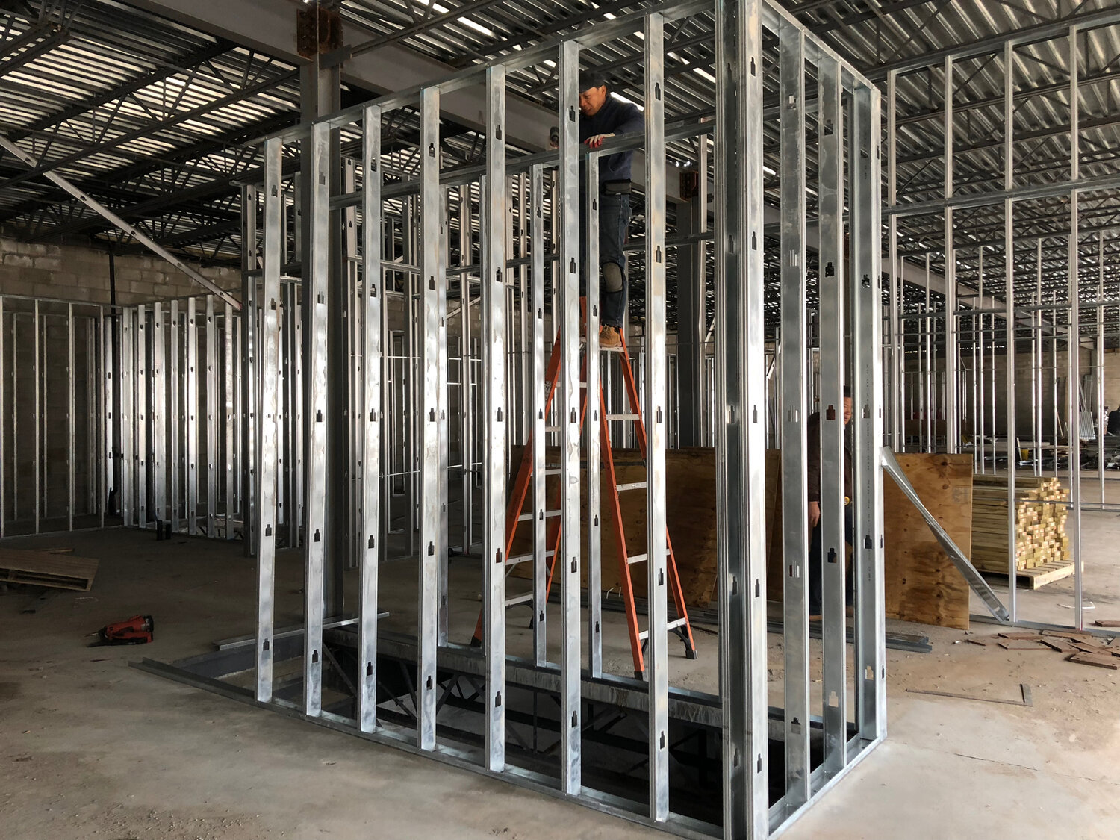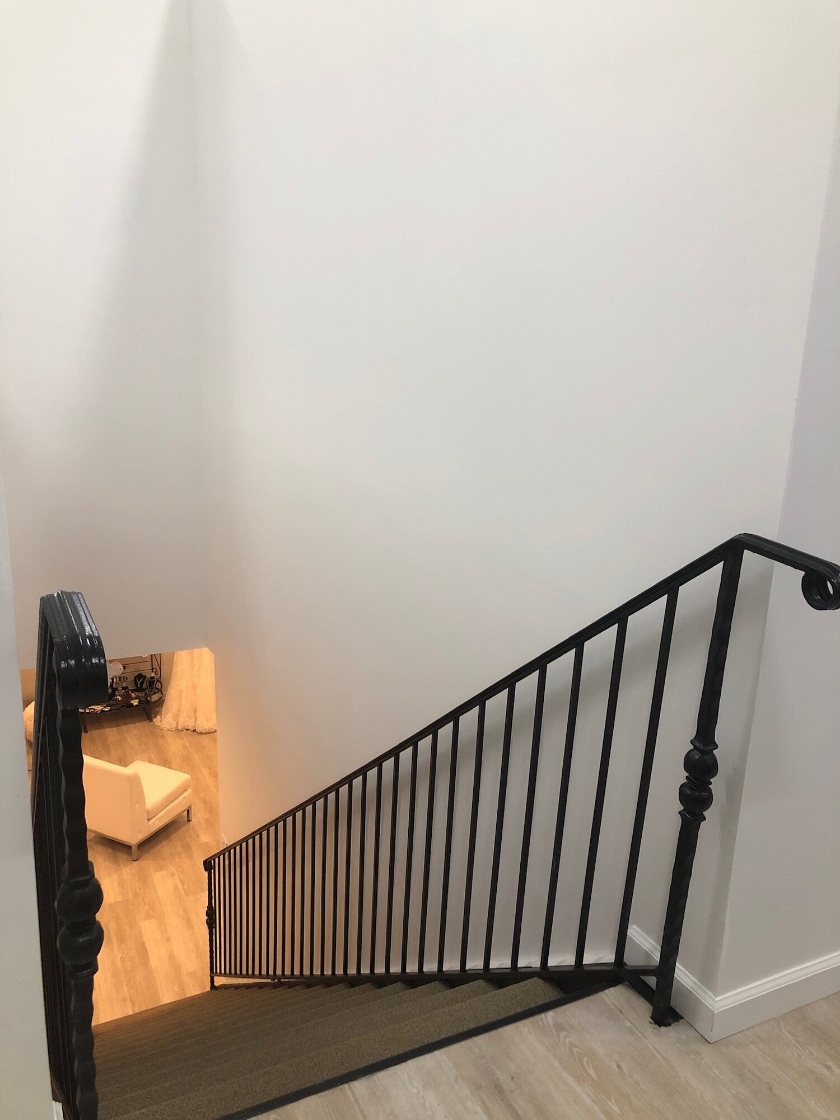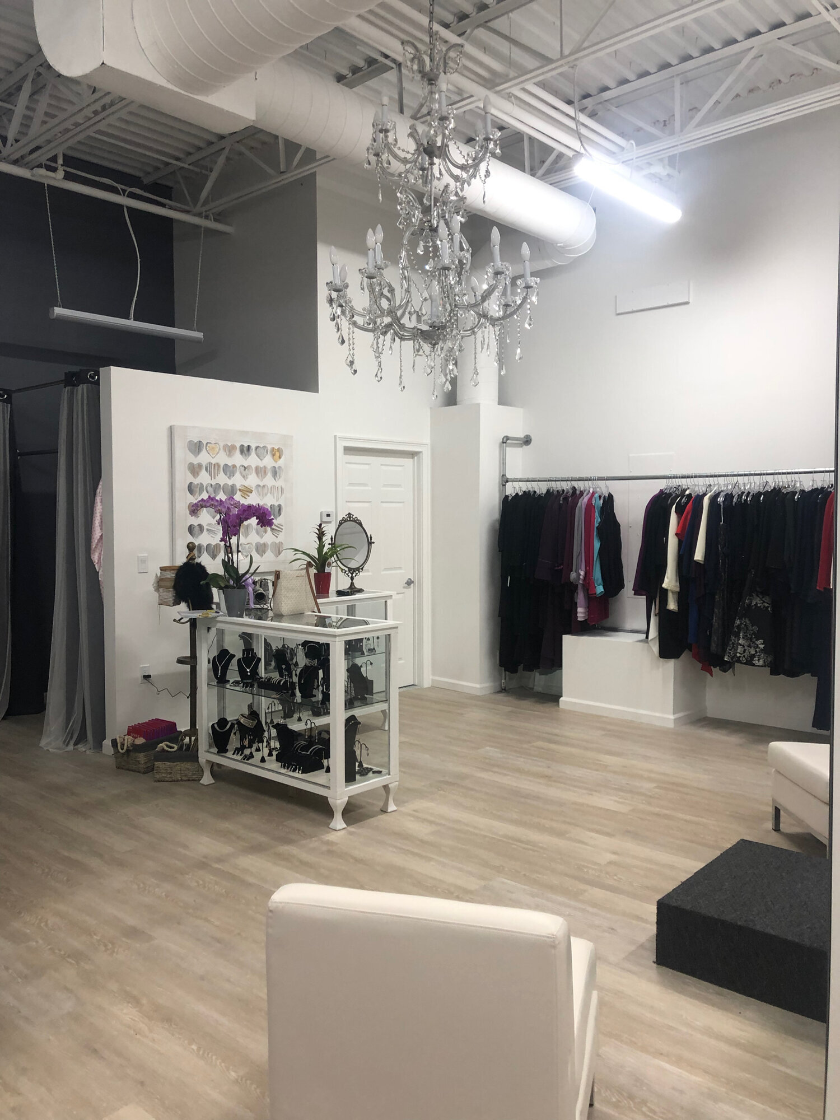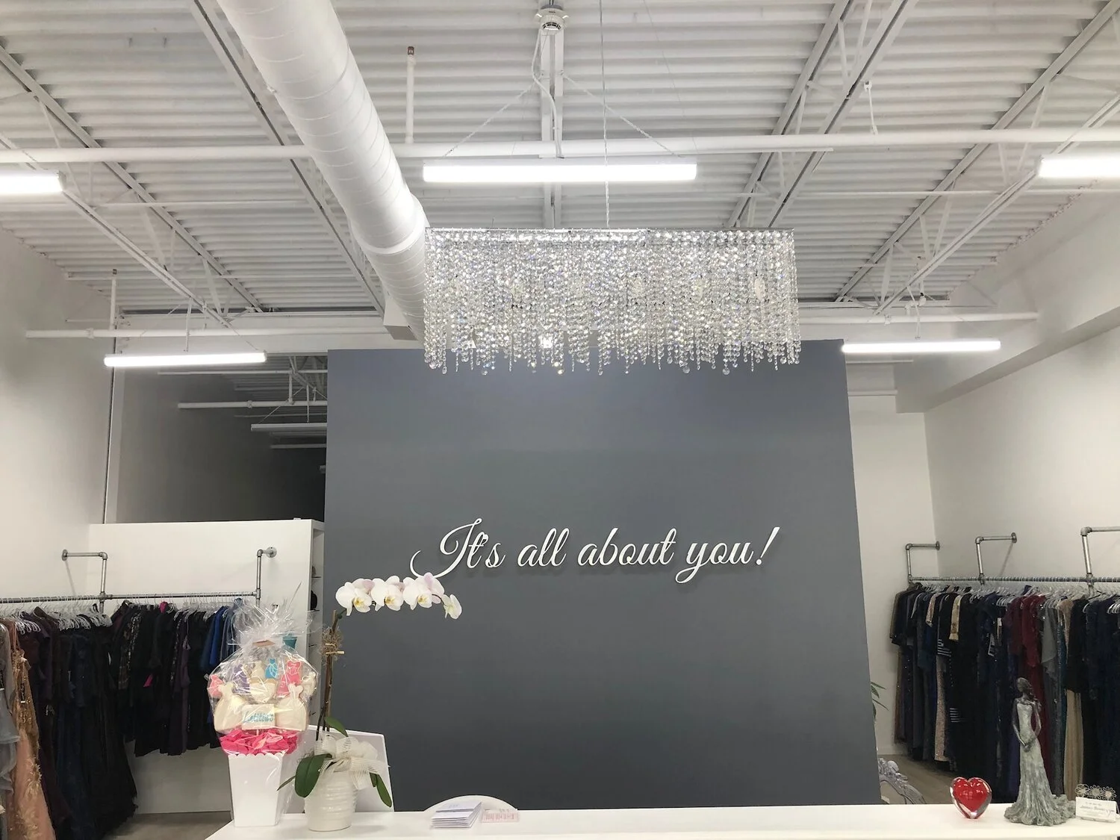Project Spotlight: A Rockland County, NY New Build
The first floor designed exclusively for the bride.
Early on in the process of building the shopping center where Letitia’s is located.
If you follow us on Facebook or Instagram, you probably saw that we completed a Rockland County interior design project, Letitia’s Bridal Salon last fall! You can see a video of the entire space here. At Ella Design Group, we do specialize in both residential and commercial spaces, however, this was our first bridal shop and we’re so thrilled with how it turned out! The project was extra special for us since Christine is friends with the owner and was honored to be entrusted with bringing her visions to life.
A true before shot!
When our client approached us, only the foundation was in and they had just signed a lease for the property. While there were challenges along the way, it came together beautifully. Designing a new build requires a lot of collaboration between interior designer, architect and all the contractors involved. Since it’s a public space, we also had to ensure it was ADA compliant, met all local and national building codes and that it was equally as functional as it was beautiful.
The space itself is industrial with corrugated ceilings and exposed ductwork. We wanted to embrace this but also bring in femininity, warmth and softness. After all, it is a bridal salon and we didn’t want it to come across as institutional. To bring that femininity to life, we added glamorous, dramatic touches like the chandelier and brought in warmth with the flooring. We also layered the lighting using overhead lights, the chandelier and display lighting to create the right ambience and allow customers to see the dresses.
We created two levels with one level just for the bride.
Our client wanted a two-level salon with the first floor all about the bride. This level houses the client’s workspace, all of the wedding gowns, veils and bridal accessories, while the upper level is dedicated to bridesmaid’s dresses, mother of the bride dresses and other special occasion dresses. In order to make it ADA compliant, we had to think about access. This required creating access in the back of the building and making sure the back was as fabulous looking as the front.
There were also a lot of little moving parts and mundane things to consider like exit signs and ensuring blocking was added to the walls so we could securely hang the wedding dresses (they’re a lot heavier than they look!). We also decided to add bays to hold the dresses, which gives customers breathing room while they’re walking around instead of being crowded by tulle and lace.
Who doesn’t love a dramatic entrance? We created an accent wall with our client’s tagline.
We kept the colors scheme light and bright with the exception of an accent wall at the entrance that features the client’s tagline and another dark wall at the back. The white walls allow the dresses take center stage. In addition to bays to hold the dresses, we designed custom displays around the store for accessories. Of course, we also incorporated large mirrored stage area that allow a bride-to-be to see dresses from all angles and seating areas for family and friends. The end result is a true reflection of our client’s brand and works for the needs of the staff and customers. It took a lot of planning and problem solving to do this while also creating something breathtaking.
If you have retail or other commercial space that you’d like to transform, whether it’s a new build or an existing space, contact Ella Design Group today!







